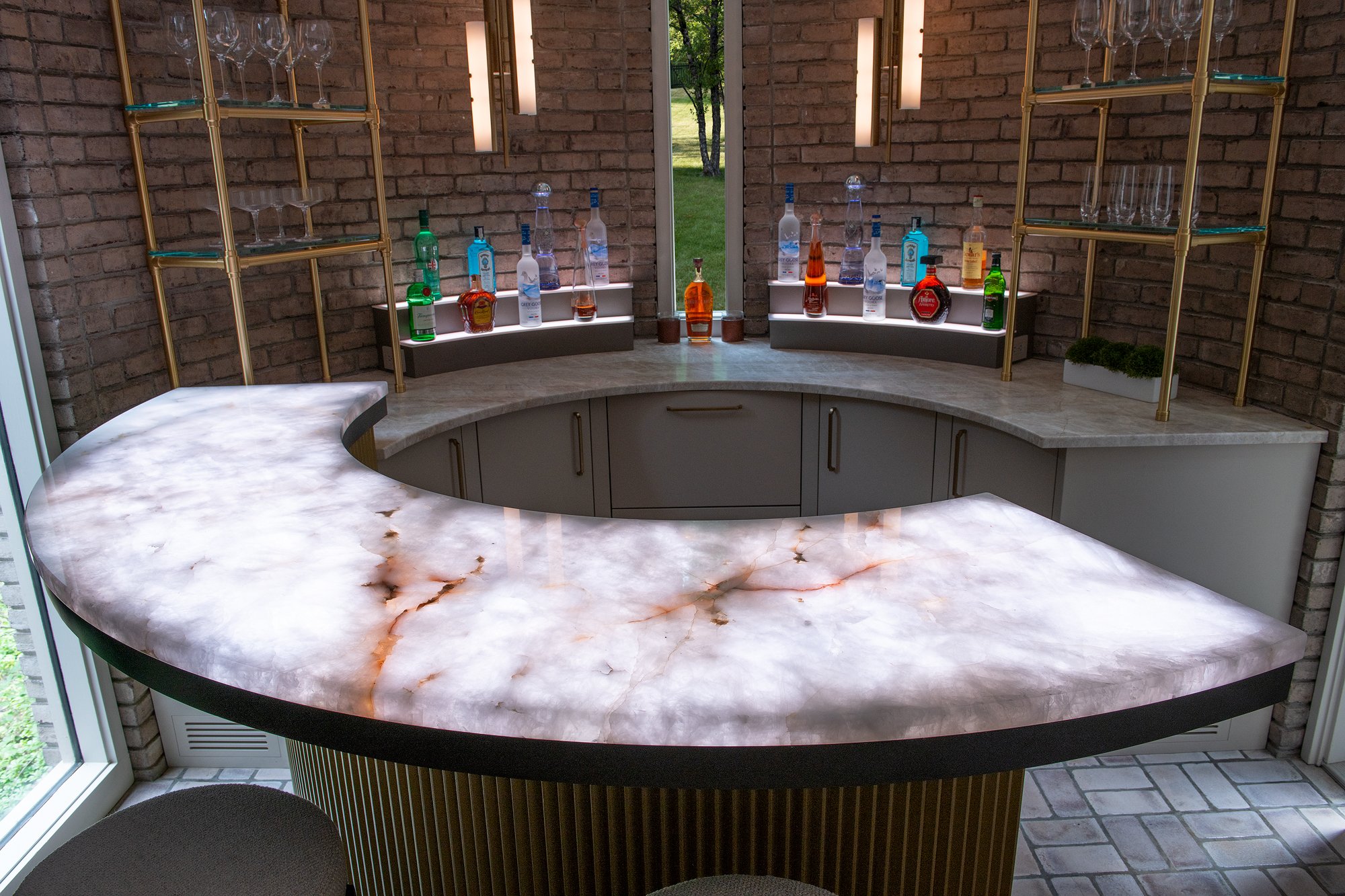Preserving Architectural Legacy While Elevating Modern Functionality - in home design
At Kitchen & Bath Concepts, we approach each project with a deep respect for the home’s architectural heritage while integrating cutting-edge design and functionality. This kitchen renovation, set within a 1970s home designed by a world-renowned architect, required a meticulous balance of preservation and innovation. The homeowners wished to retain key architectural elements—including clay floor tiles, exposed brick walls, and a striking two-story fig tree in the adjacent atrium—while transforming the kitchen and lounge areas into a sophisticated, highly functional space for both daily living and entertaining.
Seamless Integration of Old and New
A defining challenge of this project was maintaining the existing interior walls to preserve the original floor tile. This required precision in planning, ensuring that the new design harmonized with the home’s historical elements while introducing modern convenience. The kitchen flows into a built-in lounge and bar, necessitating a layout that effortlessly transitions between everyday use and entertaining. To achieve this, the pantry cabinets, ovens, and tall wine cooler were deliberately grouped together, with the wine cooler positioned nearest the bar to enhance accessibility for guests.
With an open-concept design, integrating effective yet discreet ventilation was essential. The homeowners, avid cooks who prioritize healthy meal preparation, needed a solution that supported their lifestyle without disrupting the visual cohesion of the space. We specified an exterior blower unit, allowing the hood liner to occupy minimal visual space while maintaining powerful performance—ensuring that both aesthetics and functionality were uncompromised.
Material selection was key in balancing this kitchen’s architectural history with modern elegance. Inspired by the adjacent two-story fig tree, horizontal European Applewood veneer in an olive-green ‘Peat Candy’ stain was used for taller cabinetry, complemented by Balanced Beige on lower cabinets to harmonize with the original clay tile and exposed brick walls. A mix of matte black, brushed gold, and mottled copper finishes created depth, while Taj Mahal and Riviera quartzite added texture and sophistication. LED-lit floating Applewood shelves and an asymmetrical waterfall countertop further enhanced the space, blending natural warmth with contemporary refinement. The result is a seamless integration of organic materials, rich textures, and thoughtful contrasts, bringing balance and artistry to this stunning kitchen transformation.
This project exemplifies how historic preservation and contemporary functionality can be seamlessly intertwined. By carefully curating materials, strategically positioning design elements, and ensuring that every functional aspect was concealed within an elegant aesthetic, we delivered a highly personalized, architecturally cohesive space that respects the home’s original design while enhancing its livability.
At Kitchen & Bath Concepts, we believe that great design isn’t just about transformation—it’s about honoring a home’s story while elevating it for the next chapter.











